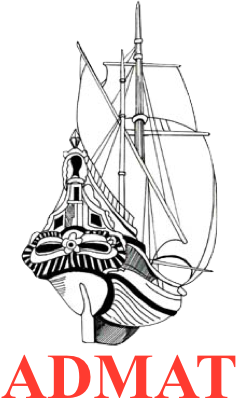
Looking at the rear of the accommodation building

Looking at the entrance to the tank building on the left.

Looking at the central drainage ditch of the exterior tanks

Looking at the lab entrance from the accommodation.

The "wet" lab area.

Lack of doors to all 14 doors of the lab.

The overgrown areas.

The end of the accommodation building.

The open gaps in the walls which will have to be filled.

New bathrooms and doors, windows and roof required.

The store room.

Store room and roofless accommodation.

Inside the accommodation area, in a shell condition.

The inside drainage channel for the tanks.

One of the usable tanks, just clean and add water.

The "wet" lab area.

The "wet" lab area.

The rear area.

The potential boardroom in the office area.

The future office area.

A new roof, walls and windows will be required.

Trees in the middle of the road.

The external perimeter wall in need of repair.

The rear drainage ditch which empties the interior tanks.

The rear view of the office area.

Free manure.

The rear drainage ditch, for empting the tanks.

Extensive overgrown areas.




























